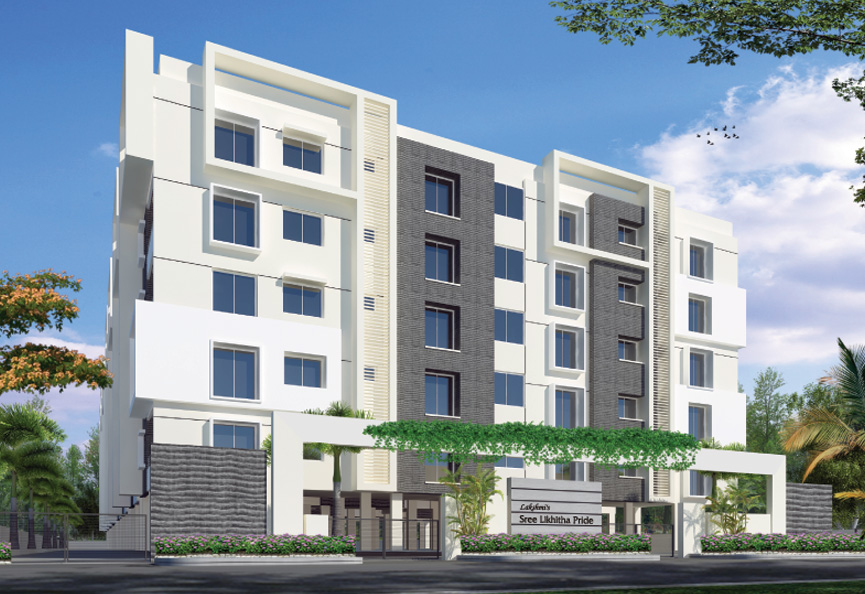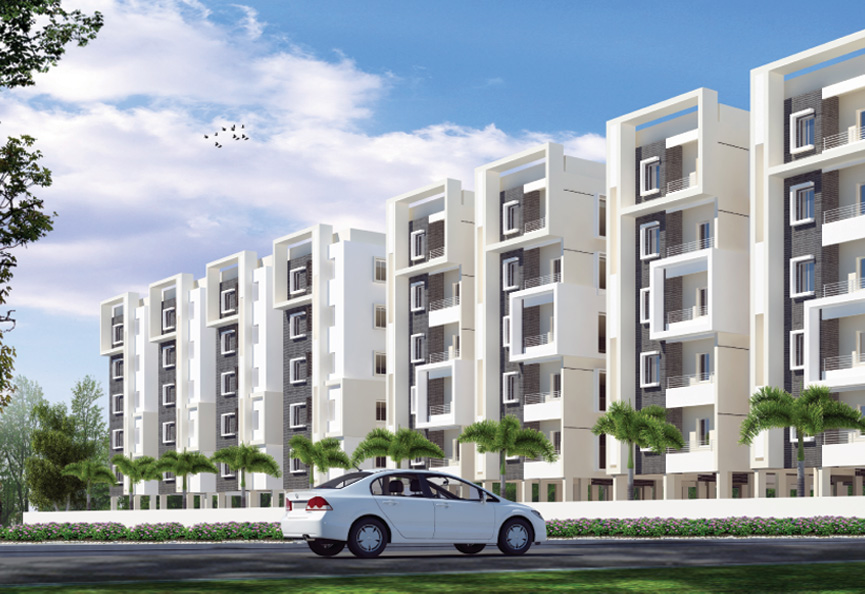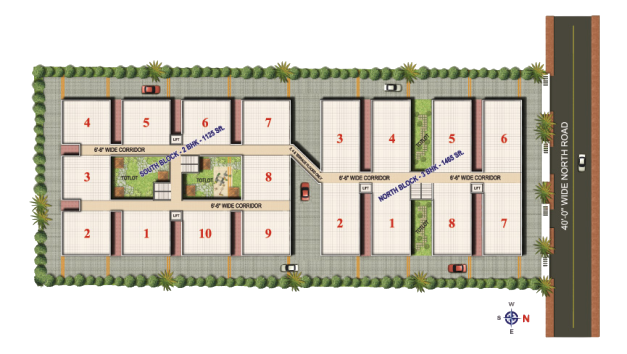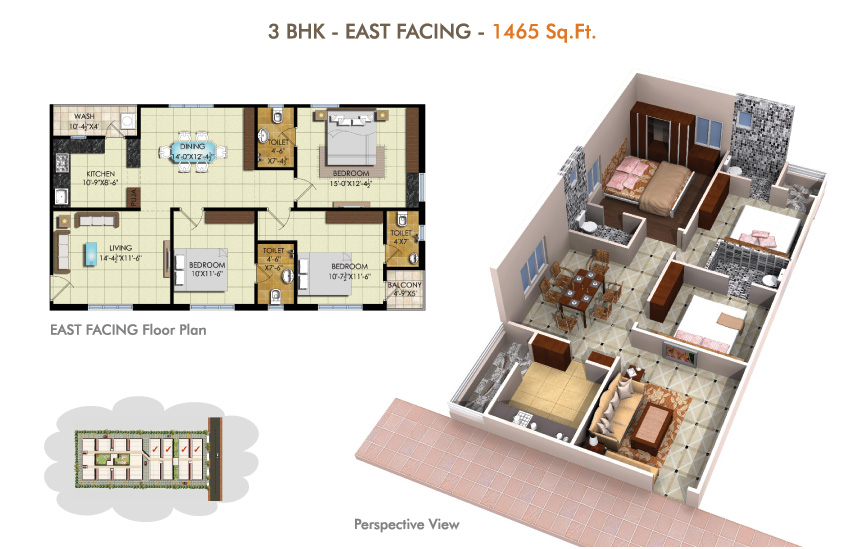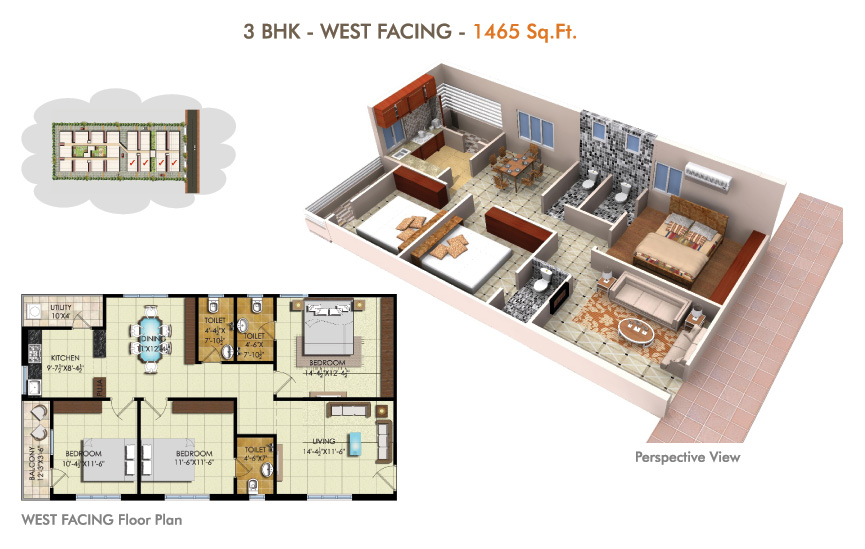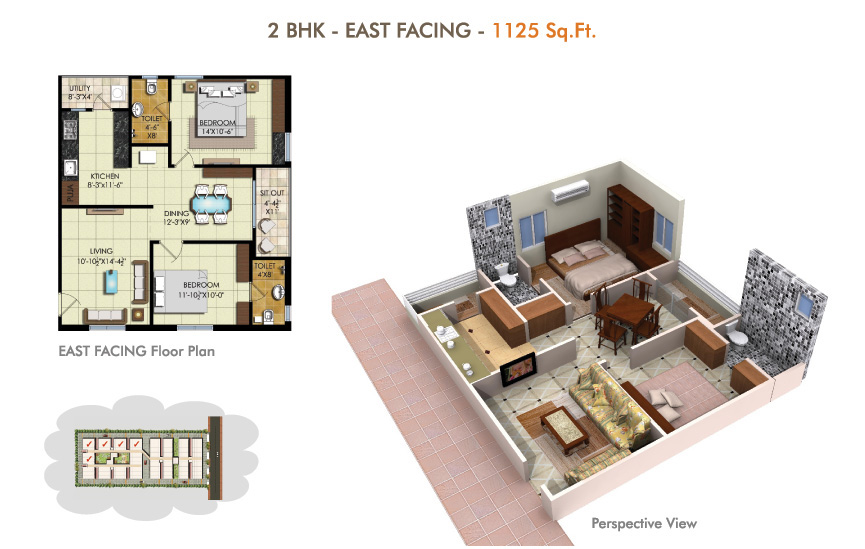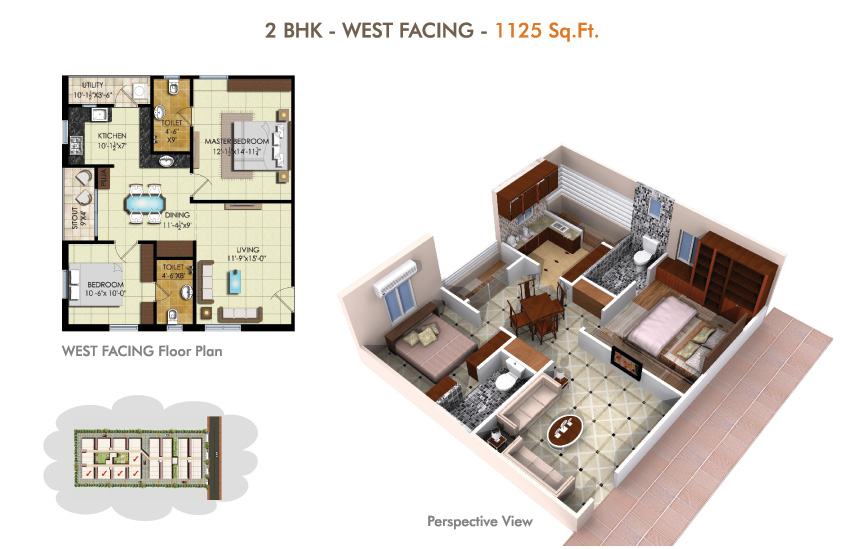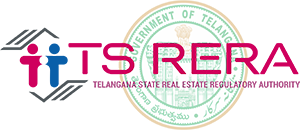
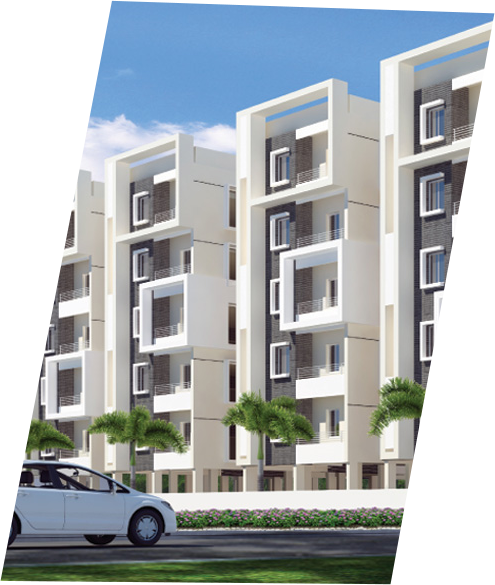
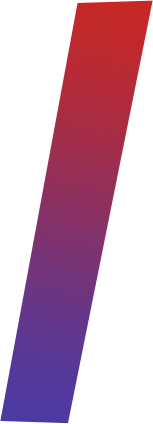
- With in 3 Kms from AP New Capital 'Amaravati'.
- With in 3 Kms from AIIMS (proposed).
- With in 0.5 Kms from NRI Hospital & College.
- With in 2 Kms from Mangalagiri Bus & Railway Stations.
- With in 3 Kms from International Cricket Stadium (proposed).
- Surrounded by Universities, Colleges and Corporate Schools.
Structure
RCC Framed structure.
Plastering
Plastering with Sponge Finish to Internal and External walls.
Windows
3 track where ever necessary. MS grills and Mosquito Mesh will be provided to windows.
Flooring
Vitrified Tiles Flooring of premium quality colours of size 800 x 800 (MM) in hall and dining and 600 x 600 (MM) in bedrooms and kitchen. Common Corridor and Staircase with Granite & SS Railing for steps.
Dadoing
Dadoing with Glazed Ceramic tiles up to 2′ ht. above platform in kitchen & up to lintel level in Toilets.
Toilets
One single piece western style commode in each flat and remaining commodes are with separate flush tank. One Soap box and one towel rod in each bathroom will be provided.
AC’s
1 AC (3 Star) in 2 BHK and 2 AC’s (3 Star) in 3 BHK. One AC point provision in the hall and bed rooms.
Lights
Crompton Greaves/Phillips/GM make lights will be used. Foot lamps in bedrooms and hall.
Generator
Mahindra Generator for lift, common areas and 4 light points and 3 fan points in each flat.
Ceiling
Gypsum ceiling for all flats in fifth floor with 4 LED lights points in all bedrooms and hall.
R.O System
One common R.O system for entire complex will be provided.
Security & Communication
CC Camera at Building Entrance, lift, staircase at stilt & parking area & Solar Fencing on Compound wall.
Wood work
Cup-boards of 25% of the plinth area of each flat with two side laminated MDF boarders including kitchen.
Parking
One car parking will be provided for each flat.
Super structure
Red Bricks of Kollur make with Cement mortar, outer walls of 9” thick and other (Including walls in ducts and corridor) walls of 4” thick.
Doors
Main Door of B.T. wood frames with teak wood paneled shutters with Brass hardware. Internal Doors will be good quality flush doors with one side veneer teak finishing with PC hardware.
Sajjas
Sajjas will be provided in kitchen.
Kitchen
Cooking platform with Black granite top, provided with Stainless Steel Sink.
Plumbing
ISI mark CPVC pipes and fittings for Internal with adequate CP taps, Mixers, Showers etc. of (PLUMBER make) or equivalent, Superior quality PVC pipes & fittings (PRINCE make or equivalent)for external Sewerage lines and Two EWC’s & two wash basins in white color, one in toilet and one in dining of ( CERA or HINDWARE make or equivalent).
Electrical
Concealed copper wiring of (HAVELLS/ANCHOR/FINOLEX) with adequate points and modular switches of (LEGRAND /GM) or equivalent with metal distribution boards, Cable TV, Telephone and an Internet point in drawing room and master bedroom.
Fans
4 Fans in 2 BHK and 5 Fans in 3 BHK of make HAVELLS / CROMPTON GREAVES. Exhaust fans in bath rooms.
Geyser
One Geyser and one Geyser Point will be provided in each flat.
Lift
Johnson Make automatic Lifts are provided.
Water Supply
One drinking water connection in kitchen & other taps with bore well water supplied through over head tank.
Wall Finishes
Internal : Birla/Laticrete putty finish with plastic emulsion paint of Asian paints or equivalent over cement plastering.
External : Texture or Birla/Laticrete wall care putty finishes on all external walls Apex (Asian) or Weather Shield (ICI) make paint.
Intercom
Intercom phone in the hall for each flat.

