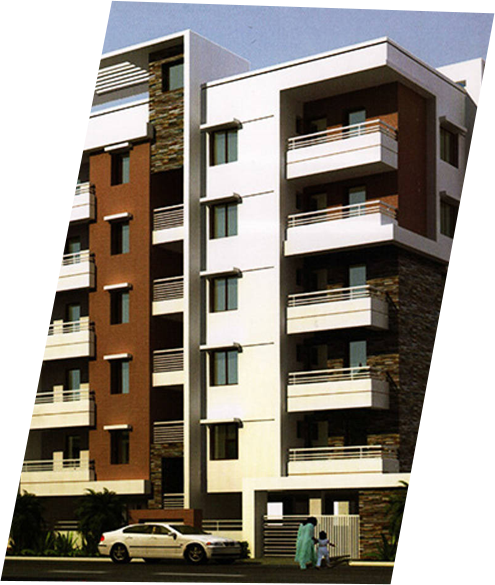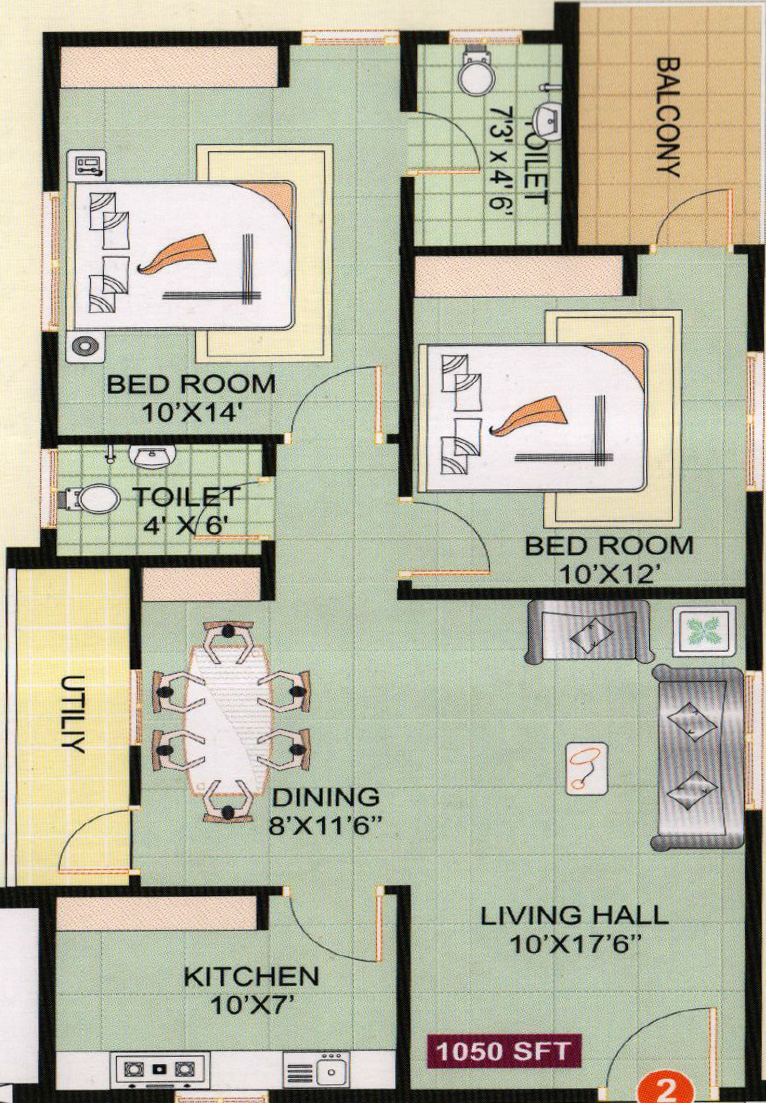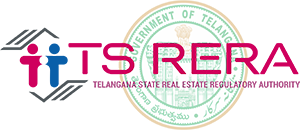


- This breathtaking Lakshmi’s Sterling inviting as these are stylish with superior high end custom finishes and green.
- Incredibly easy access to public transit.
- Spacious living, bed and dining room. Five story steel moment frame and shear walls.
- Ample parking space for two and four wheelers.
Structure
RCC Framed structure.
Plastering
Plastering in C.M for both internal and external walls along with Birla/Laticrete wall care putti finish.
Doors
Main Door with best Teak wood frame and shutter polish to frames shutter both melamine finish Internal doors-Medium teak wood frames with water proof flush Door shutters with gray luppam and external paint.
Electrical
Consealed copper wiring of Anchor/Havel/HPL with adequate number of points for fridge, Grinder, Geysers in bath rooms etc. Telephone a T.V points in Living room and Master Bed room DB with MCB’s.
Painting
Acrylic paint with smooth finish for the interiors and premium emulsion for the exteriors walls. Enamel paint for internal doors.
Toilets
Ceramic non-skid tiles Johnson/Nitco or equivalent with glazed tiled dadoing up to 6 ft Height 1 E. W Cord 1 Indian type commode made of parry ware brand and good quality taps as per requirement.
Generator Internal
Power back up Mahendra/Kirlosker shall be given to common amenities like Lift, Parking and 10 – points for each Flat, (bed rooms and living rooms)
Wardrobes & Shelves
Fully furnished wood work for cupboard, shutters with untidy and polish for an area of 20% of the built -up area for each flat j Shutters over cement planks)
Security
CC Cameras at entrance lobby and parking area
Super structure
light Weight table molded clay bricks lot external walls of 6″ and internal walls of 4″.
Flooring
Stain free Verified tiles 2 x 2 flooring with skirting with premium quality. Johnson or equivalent.
Windows
UPVC Windows with mosquito net and safety grills.
Plumbing
CPVC water line and sewerage tines
Kitchen
2′ wide Granite cooking Platform with stainless steel sink and 2 height glazed files dadoing. Provision of Municipal water Connection and Bore water connection in utilities.
Lift
Johnson/Kone lift of 6 passengers capacity will be provided.
Water
24 hours bore well water supply…, Corporation Drinking Water Connection with extra cost.
Communications
Intercom facility to all fiats with security will be provided Ultra modern communication facilities in Master bed room and living hall. Cable T. V. in master bed Room and Living Hall. Internet cable connection socket in Master Bed Room and living hall.
Terrace Treatment
Water proof shall given with proper drainage system, and one pantry space shall be provided for general gatherings.













